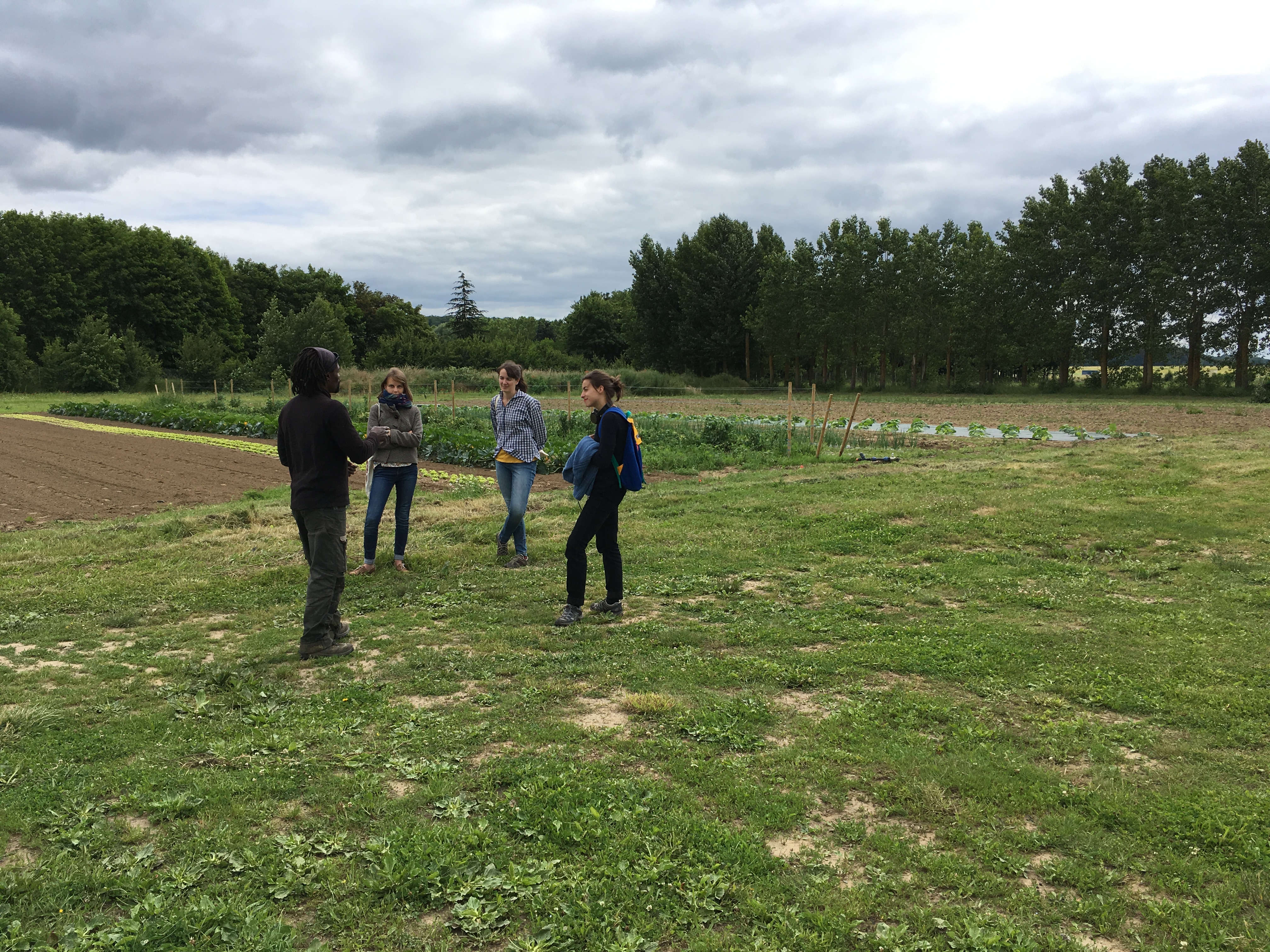DUAL DEGREE
DUAL DEGREE In 2018, the École de la Nature et du Paysage embarked on a new training pathway which was unique in France at the time. This is a dual…
DUAL DEGREE In 2018, the École de la Nature et du Paysage embarked on a new training pathway which was unique in France at the time. This is a dual…
THE COURSE Landscape project exercises are central to landscape architects’ learning processes. This knowledge is acquired through a combination of technical, scientific and artistic teaching as part of the landscape…
